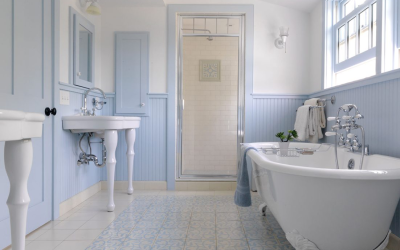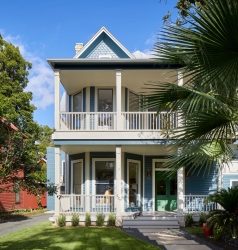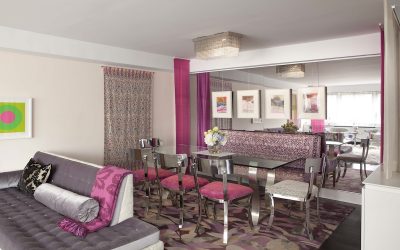residential
Vermont Farmhouse
Winner of Home Builders and Remodelers Association of Northern VT Award - 2012 “The property is known as the Clementine Homestead; the post and beam frame of the original house was built in 1812 in southern Vermont and was moved to Richmond in 1980....
Family Compound in San Antonio
The existing house had been broken up into apartments years before and was not in great shape. There were additions from the 80s to the house on the side and back that were nicely done but oriented back inward towards the house as at the time...
Lower Fifth Avenue Apartment
Loft Residence, London
The clients, a young couple who are both producers and creative directors in advertising, stressed that they wanted the relatively small raw space (800 square feet) to remain as open as possible. An oval "appliance" routes and transforms the services...
Loft Residence, SoHo NYC
This 2,400 square foot loft with 13’ – 3” ceilings was designed for a client who is an artist and film director, his wife, and their young children. From early studies on, a decision was made to have the dining room at the center of the loft,...
Loft Residence, Lower Broadway NYC
This 1,450 square foot loft was designed for an attorney with a large Manhattan law firm. The screen-like partitions were developed to do a number of things formally and functionally. Their relatively short height makes the space seem larger and...
Loft Kitchen, TriBeca NYC
In this new kitchen for an architectural photographer, the design connects the open spaces of his loft to the closed spaces, (the bedroom and bathroom). Service elements not normally seen in residential settings but common in lofts, (e.g. electrical...
Lobby, Prince Street, NYC
The Board of Directors of this 38-unit residential building wanted to upgrade the appearance and functionality of their small 500 square foot lobby. With a limited budget, the design had to take advantage of the durable and/or expensive materials in...
Home, East Moriches, New York
The house is sited on 5 acres on Moriches Bay with 1,100 feet of beachfront. In the late 1980’s, a poured-in-place concrete foundation was laid by the former owner, but the work stopped at that point. The clients wanted a house that was about forty...
Home Renovation, Amherst, Massachusetts
The design for the renovation of a master bedroom and bathroom suite for a Victorian studies professor and a psychologist developed from the style that has evolved in the rest of their home, a combination of Victorian with classic 50's & 60's...
Home Addition, Amherst, Massachusetts
Phase one of this project was a small addition, totaling about 180 square feet, that radically transforms the interior of the house and its relationship to the exterior, and in particular, a beautifully landscaped terrace and pool. The curved shape...
Apartment Residence, Upper East Side NYC
This apartment is for a single woman who chose space and a view over discreet rooms. The client has collected many beautiful artifacts in her travels, and runs a company that creates award-winning hand-knotted carpets made in Nepal. The living room...
Tibet House
The Board of Directors describes their vision of this project as follows: Tibet House is a non-profit cultural institution designed to save, promote, and enrich the sacred arts and philosophy of the ancient civilization of Tibet--a culture that is now...
Apartment Residence Park Avenue NYC
A couple with a young daughter had bought what they described as a “dump in great building.” The 2,000 square foot apartment had not had any work done on it since the thirties, with the exception of a detail-smothering number of coats of paint. The...


