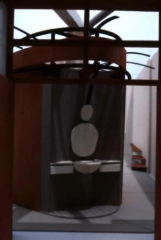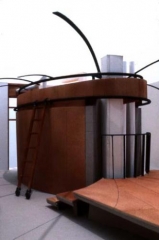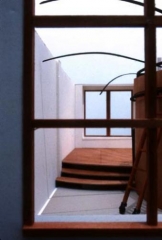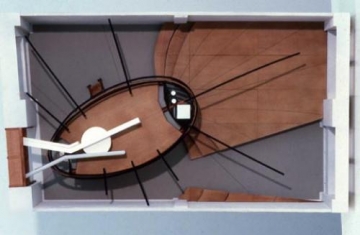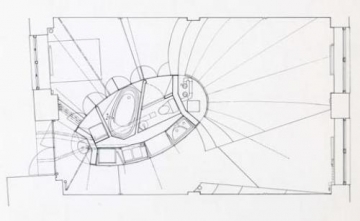The clients, a young couple who are both producers and creative directors in advertising, stressed that they wanted the relatively small raw space (800 square feet) to remain as open as possible.
An oval “appliance” routes and transforms the services supplied to the space into the functions associated with a home (and disposes of the waste created by these functions). The orientation of this oval appliance divides the surrounding space up into the various functional “rooms”. A residential character is suggested by the warm tones of the continuous surface of cherry wood doors on the oval, that also create a datum that sets off the eclectic collection of objects with which the clients intend to furnish the space.
A kitchen, bathroom, and laundry are within the oval “appliance”. The ceiling over these functions forms a storage level. Both sides of the lower level and the entire storage level are enclosed by doors, all of which swing out in pairs; the kitchen doors slide out of the way between the counter units and kitchen appliances. A lower rail provides support for a library-type ladder to the storage level. Counter-weighted booms are attached to an upper rail that cantilever into the space, supporting lighting and sheer privacy screens that can be pulled down to enclose the bedroom. The open east end of the oval shapes a vestibule at the entry with a glove table and sink; the open west end opens to the raised wood floor of the living room and shows how the boat-like “appliance” is firmly moored to the central column.
This last reading of the oval appliance as a “boat” belies an approach to renovation projects as installations, that is, as objects complete in themselves, separable from the original structure or shell. The boat here is a colonizer of the space, tapping into the available resources for its maintenance, if not sustenance, and remaking the image of the pre-colonized space. The clients characterized the idea of an American architect colonizing an English loft “delicious”.
