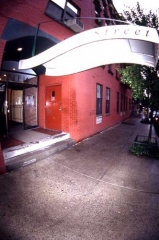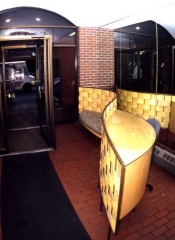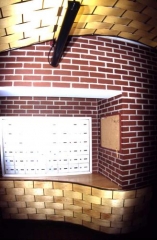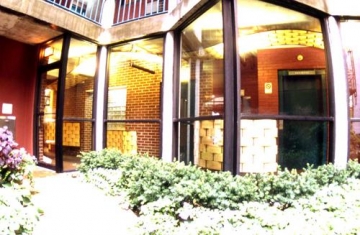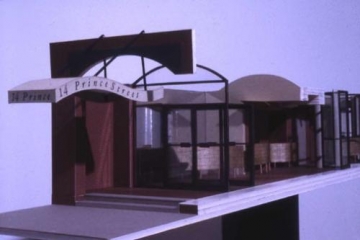The Board of Directors of this 38-unit residential building wanted to upgrade the appearance and functionality of their small 500 square foot lobby. With a limited budget, the design had to take advantage of the durable and/or expensive materials in place. As requested by the client group, the new design provides a larger, more functional desk for the doorman, an adjacent seating area, and a counter at the mailboxes. A shallow table for flowers and a small seat by the elevator were also added. The scheme is a series of objects, made up of light colored wood woven through a bronze-finished, curving steel ladder. The free-form geometry of this “ladder” and the pattern of the “weave”, with a slightly larger module than that of the brick, at once compliments and contrasts with the bond pattern of the existing bricks and the boxy, monolithic volumes they make up.
The new steel and wood objects are deployed down the length of the narrow lobby, serving to connect the formerly disparate spaces of the vaulted entry area, and the irregular passage to the elevators. The new elements, with their more organic geometry, and warmer, more sympathetic materials, carry the character of the garden within the building’s courtyard, visible from the back of the lobby, through to the entry at the front.
The design approach had another important advantages: the elements were all fabricated off-site and installed within a three day period, and at no time was access to the elevator blocked.
