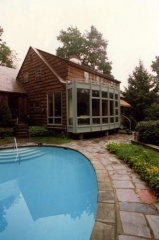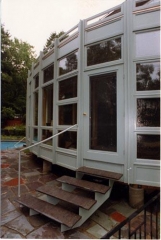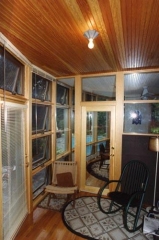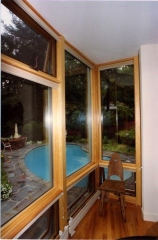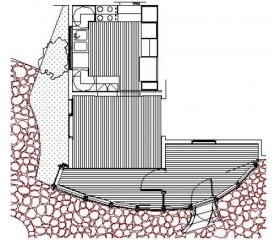Phase one of this project was a small addition, totaling about 180 square feet, that radically transforms the interior of the house and its relationship to the exterior, and in particular, a beautifully landscaped terrace and pool. The curved shape is employed to create the greatest amount of useable space on the interior with the minimum amount of encroachment onto the terrace; its form is meant to reflect the color, geometry and character of the pool and the surrounding landscape treatment. A formerly dark and diminutive dining room has been greatly enlarged and brightened by the addition, and a small sun porch to the southwest is incorporated into the sweep of glass as well.
Phase two was a complete kitchen renovation. The cabinet finishes and detailing match the light wood trim of the interior of the phase one addition.
