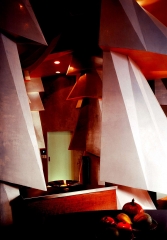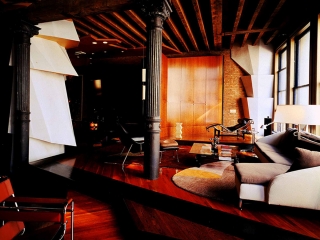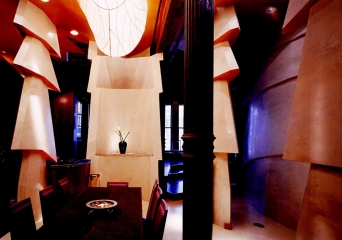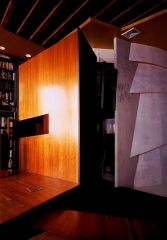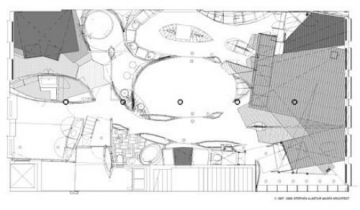This 2,400 square foot loft with 13’ – 3” ceilings was designed for a client who is an artist and film director, his wife, and their young children. From early studies on, a decision was made to have the dining room at the center of the loft, reflecting its importance in most Jewish rituals in the home.
The form of the work is an installation derived from a drawing process that mapped the arrangement of the program elements and the movement between them simultaneously. The lines of this ultimately very dense drawing, which bundle and un-bundle in different directions, we termed “pathways” along which the forms that partition the space are located. These forms take place at the denser areas of intersections along these pathways, causing a reversal of the classical terms of negative and positive space.
The walls, ceiling and floor of the loft are imagined to be a three-dimensional picture frame of four-dimensional space (height, depth, width, time). The masses are where they are because that is where ‘function’, in the terms of the designer and clients, has fixed them at this time – not unlike most conventional projects.
The Kabbalah, the ‘lightning bolt’ through the ten Sefirot or ‘emanations’ describes the process of creation. The path of the bolt travels from the unknowable to the material world. The traditional representation of this bolt shape is extruded along the pathways that partition the space. Each plane of this extrusion is in the color traditionally associated with that emanation, creating strata that run throughout the loft. The movements of these extrusions (conceptually) expand beyond the frame of the loft in all orientations, giving the ‘strata’ an almost geological character
