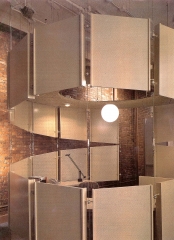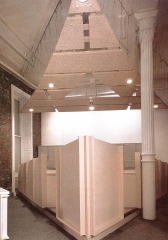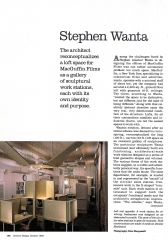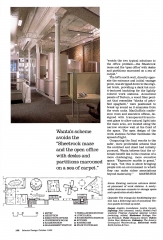The office for MacGuffin Films, a commercial film production company, a large ground floor space with storage below in a building where they already had a production studio. The raw space was long (over 100 feet) and narrow (23, –28 feet at its widest) with windows on one narrow side and 16-foot ceilings. The floor was in good shape, but everything else was pretty badly deteriorated.
The scheme we developed envisioned the space as a gallery in which sculptures would be housed–sculptures that are actually workstations. Each workstation is based on a generic geometric shape,chosen and articulated for the needs of the occupants and for the shape’s associations with the department within, (the “mouth” of the circular sales station, the controlling “castle” of the square management station, the “turnstile” of the x-shaped freelancers’ station, and the “pyramid” of the triangular bookkeeping station).
The conference room and executive offices are located along the windows at the front of the space with transparent/translucent walls to allow natural light into the work station area. The south wall, through which one enters, contains more typical office functions and is made up of simple white painted and white Formica surfaces like one would find in a gallery. The north wall, originally a messy tangle of plaster, wood, and pipes, was stripped to the underlying brick for its entire length to form a darker backdrop for the “sculptures” when viewed from the entry.
The scheme avoids both typical solutions to the office problem–the sheetrock maze or the open office with desks and partitions marooned on a sea of carpet. The open design of the “sculptures” allows light to penetrate to the back of the space, while their Tectum ceilings absorb sound and create room-like conditions within. The workstations’ distinctive configurations give each department a sense of identity, as if each has its own building. The project in effect creates a space that celebrates the functions that comprise MacGuffin Films’ office operations.



