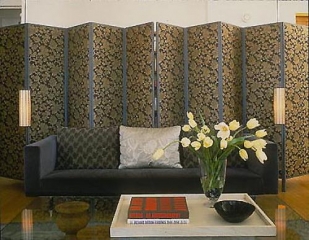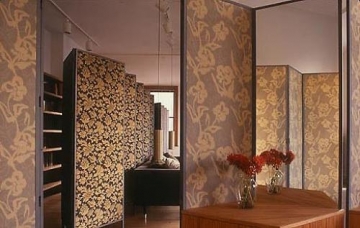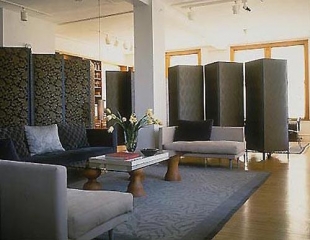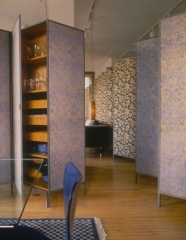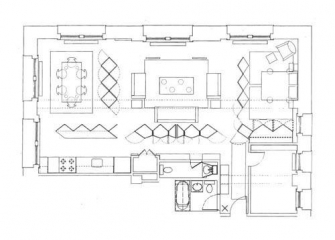This 1,450 square foot loft was designed for an attorney with a large Manhattan law firm. The screen-like partitions were developed to do a number of things formally and functionally. Their relatively short height makes the space seem larger and allows it to be read as a whole. The screens that flank the living room enlarge the space beyond the columns, which seem to disappear into the furniture layout. Finally their articulation as folding screens creates an illusion of two-dimensionality, hiding the closets and cabinets within their volumes. When opened, the unexpected physical reality of their interior space is revealed, often surprising visitors.
The minimalism of the interior, and the strict layout of the furniture are offset by the rich patterns of the screen fabrics. Transformations of the stereotypical floral patterns found on one’s grandmother’s screens were chosen; their design defines the degree of formality each space has.
The geometry of the screens and the modern furniture contrasts with the more figural central pieces of furniture in each room: the dining table, coffee table and bed. We designed each with four different leg designs, which are part baluster, part pedestal, and part idealization of the human form, rendered in four different styles, and reminiscent of different eras both in furniture and architectural design.
