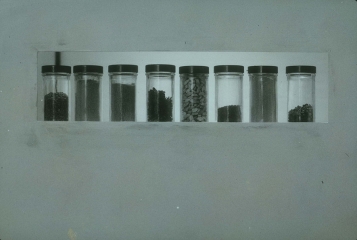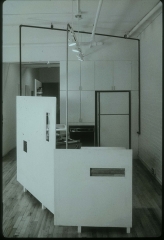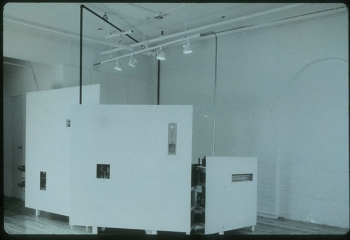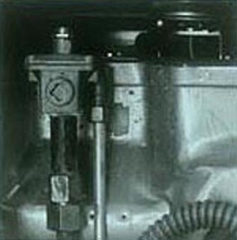In this new kitchen for an architectural photographer, the design connects the open spaces of his loft to the closed spaces, (the bedroom and bathroom). Service elements not normally seen in residential settings but common in lofts, (e.g. electrical conduits and gas lines) are given a formal role in defining the geometry and representing the function of each segment of the kitchen’s counters.
Details of these service elements, along with items more typically visible in the kitchens (e.g. spatulas and spice jars) are displayed as icons in cut-outs in the kitchen perimeter walls.



