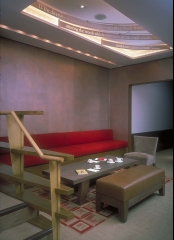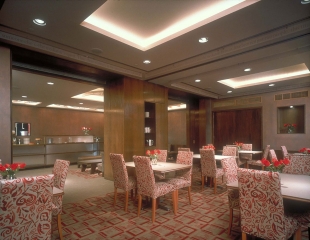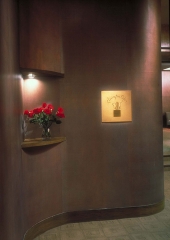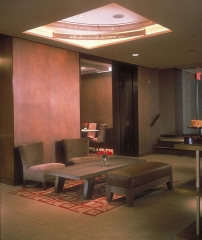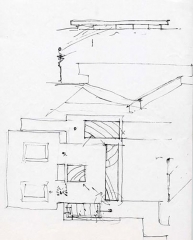| The new lounge and dining space has been created by deploying a palette of rich colors and materials overlaid on a more formal framework created by small adjustments to the existing plan and constructing a new ceiling for the lounge space. This space is punctuated by a series of seating arrangements with corresponding area rug-like insets and up-lit ceiling zones for each arrangement. The dining room beyond is remade into a symmetrical grand room.
The color scheme started with a study of a spectrum of reds from copper to oxblood and their behavior when mixed with muted and/or toned greens, yellows, and browns. Specular finishes incorporated into the wallpaper and the sandblasted brass elements create kinetic surfaces, changing with the light levels and as one moves through the space. Existing oak trim was augmented with new wainscot all finished, or refinished, in a transparent deep cool green. The furnishings have been chosen for their particular scale in reinforcing the respective characters of the lounge, or the dining area. The tables in each space provide appropriate surfaces for designers to review plans with their clients. The up-lit ceiling recesses house ribbons of text containing quotes related to philosophies, the process, and interpretation of design.
|
