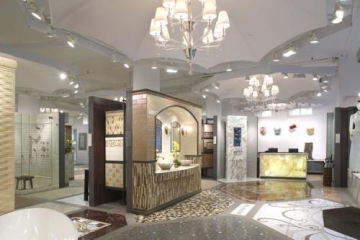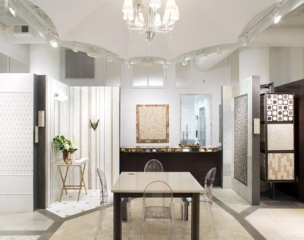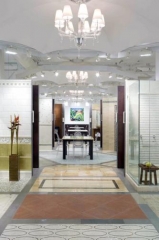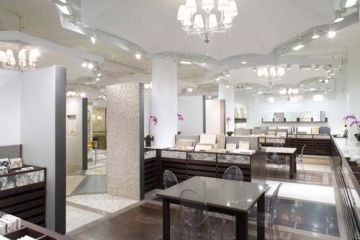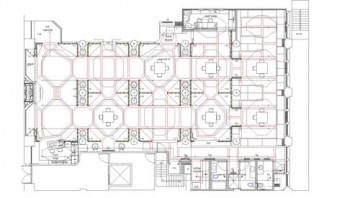Artistic Tile founder and CEO, Nancy Epstein, wanted to “take tile shopping to a new level.” She wanted to impart a residential feel, and to connote the same level of luxury of the top resorts, spas and restaurants where her tile is frequently used. These are the places her clients, both designers and homeowners frequent, and from which they take inspiration. She wanted her new showroom to express the lifestyle approach of her brand. The goal was an environment that felt both comfortable and curated, with various products highlighted and a flow that would draw the customer through the space.
Up to this point, Nancy Epstein had designed the Artistic Tile showrooms on her own, six in all, and had learned a lot of lessons about how to sell tile – and how not to. The most effective way to sell tile is through vignettes, (fragments of rooms showing the tile in situ) along with concept boards showing how different tiles can be combined. Color range boards showing the natural shade variations of particular materials as well as swatch samples also had to be close at hand, to support a level of service specific to Artistic Tile wherein the salesperson never has to leave the client in order to retrieve samples. Nancy had developed an effective “bin-and-drawer” design for displaying (in open tops) and storing samples (in drawers) for this purpose but she wanted to consolidate them into a library-type area rather than throughout the space.
Nancy Epstein is an avid art glass collector and is quite fond of chandeliers. Before we had our first meeting she already had in mind purchasing a dozen handmade Barovier & Tosso Murano crystal chandeliers with the thought of incorporating them into the new space to give it a luxe, residential feeling. She also disliked the look of hanging track lighting, but acknowledged the need for superb, color-balanced lighting.
A review of existing luxury tile showrooms revealed two basic approaches to layouts. One type felt clean and organized, but was plagued by a cold, grid-like feeling, where floor pads and wall vignettes were regularized, creating an impression of commodity rather than luxury. The other type had a configuration that appeared cobbled together, the vignettes interspersed with smaller sample boards on available wall space, for an overall effect verging on chaos. Faced with the visual magnitude of product, it was common to see customers “glaze-over”. These spaces also felt crowded, and with a hodgepodge of randomly deployed sales desks, and had no apparent destination.
Nancy Epstein is a world traveler who in her product designs for Artistic Tile draws inspiration from ancient places. In this spirit I cited examples of food markets in Paris and Barcelona where large, simple enclosures provide logic to the varying stands and their products within. I also referenced the basilica structure of churches, specifically citing the Frari in Venice and some of the less-visited churches in Rome, wherein a (sometimes wild) variety of styles is organized within the individual chapels in each bay. Variegated flooring materials, installed over many years are successfully related thanks to the literally over-arching structure of their spaces. Applying these concepts to the showroom, the destination is clear, and the trip is marked off by bays that can be individually considered, not unlike a museum setting. Each vignette has its distinctive point of view, with the opportunity to be seen without the distraction of the competing products around it. Each floor pattern corresponds to a moment in one’s progression through the space; there is a point at which the customer can be “in” each of those floor areas. Soft fabric umbrellas form arched ceilings in each bay, centered with Nancy’s chandeliers, achieving both the soft light and sound absorption requested. High-capacity display racks or “spinners” were developed and, set between vignette bays and slightly out of the site lines. These racks give the sales people a subtle yet effective tool for reviewing a lot of tile options in one place. (Color boards are stored within the spinners.)
The showroom culminates in the design library, not a secondary space, but a room grand in its own right. Samples can be perused in the elegantly finished open-top bins and drawers below not unlike how fine art prints, or old maps or manuscripts are. Work tables are nearby. Adjacent to a working kitchen and bar area, the design library becomes a place for designers, clients and sales associates to enjoy productive working lunches and even cocktail hours where an exchange of ideas and inspirations leads to success for the store, its design clients and homeowners.
